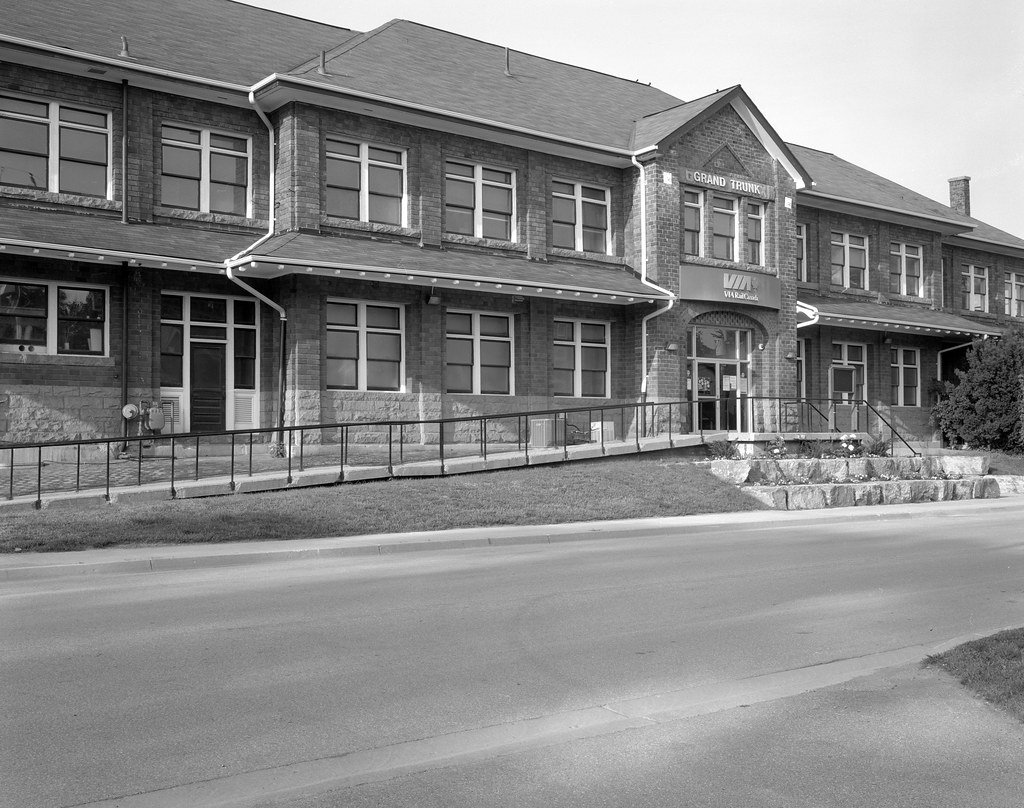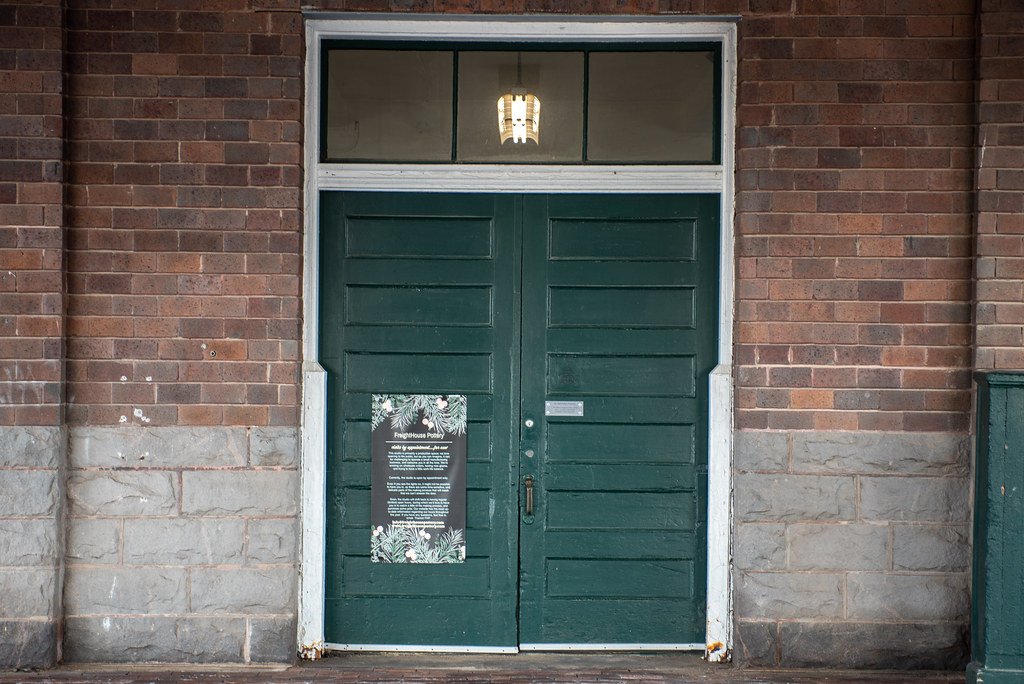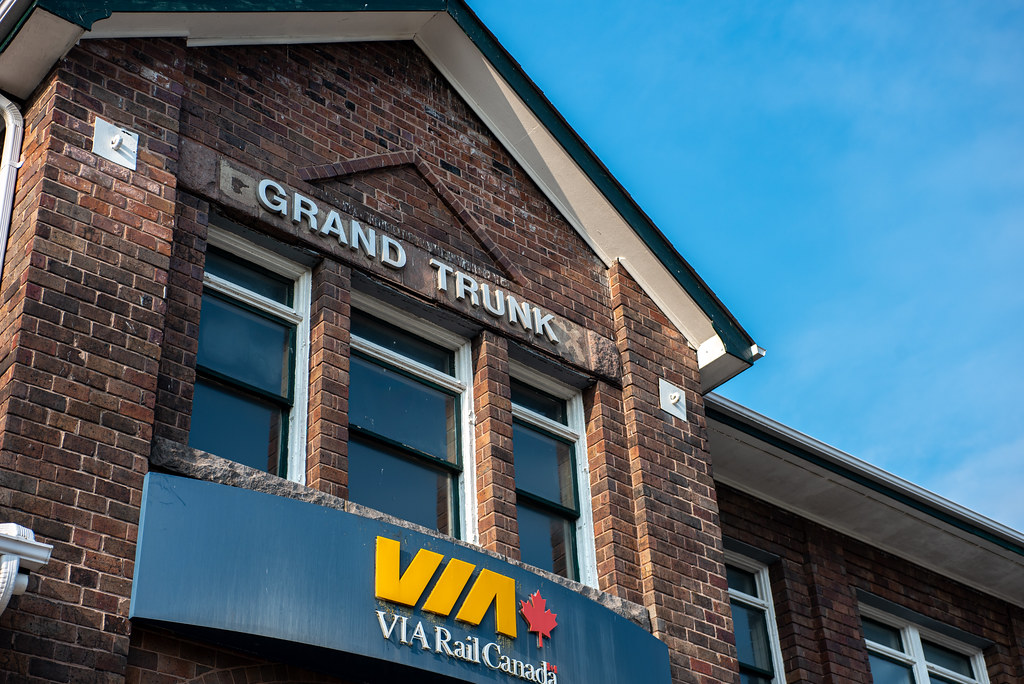The city of Stratford is home to some of my favourite buildings in Ontario, home to a tonne of 19th Century architecture. Still, the city’s original growth is not thanks to the tourism industry but rather the railroad. However, you would not know that today, as the city’s grand station sits outside the downtown but shows how important the town was to the railroad.

Graflex Crown Graphic – Fuji Fujinon-W 1:5.6/125 – Ilford HP5+ @ ASA-200 – Pyrocat-HD (1+1+100) 9:00 @ 20C
In 1856 within two months of each other, two railroads crossed their lines at the seat of Huron County, the town of Stratford. Coming from the east, Grand Trunk’s push westward and from the south Buffalo & Lake Huron heading towards Goderich. The idea of a single station to serve both lines didn’t even cross the minds of the rail operators—each building their stations. The Grand Trunk station followed the Carpenter Gothic style, which survives at Doon Heritage Village from Petersburg, Ontario. By 1864 the entire Buffalo & Lake Huron line had been absorbed into Grand Trunk, which raised the importance of Stratford as a junction between the two lines. With the construction of a new Motive Power Shops, Grand Trunk planned a new station for the city. Moving over operations to the Buffalo & Lake Huron Station, the second one for the operator was completed in 1861. The new station opened in 1873, a grand wooden station that followed a Gothic Revival style with a two-storey central section with single-storey wings on either side. The new station sat where the parking lot west of the current station is located. The second floor housed the offices for the Station Master and the Yard Master, while the first floor was occupied by the ticket office, telegraph operator bay. One wing houses the ladies and family waiting room along with the men’s smoking room. The other wing housed the freight and baggage rooms. As the 19th Century came to a close and Stratford potentially became a stop on the new Canadian Northern Railway, a new Union Station was planned and presented in 1903 as part of the ongoing modernisation program for the operator.

Nikon D750 – AF-S Nikkor 28-70mm 1:2.8D
Nikon D750 – AF-S Nikkor 28-70mm 1:2.8D
The plans changed when in 1906, Canadian Northern chose an alternate route; Grand Trunk planned a far smaller station for Stratford as a result. While disappointed that Stratford would not be housing the western Union Station, the city could have little about the change having no real influence or control over what the railroad decided. A new smaller station was presented in 1910, far from the majestic stations being planned for Guelph and completed in Brantford earlier in the century. The new station followed the Prarie Style coming out of Chicago and popularised by Frank Lloyd Wright. However, a Gothic Revival tower embellished the main entrance. Red bricks were provided by the Milton Brick Works and used on the station’s exterior. At two stories, the station looked similar to the 1871 station but lacked the two wings. The first floor included a ticket office and telegraph operator bay, a general waiting room and a separate men’s smoking room. There were also separate washrooms for men and women. A small kitchen and lunch counter was installed, and a separate express and baggage office was connected by a breezeway. The second floor contained the station master and yardmaster offices. The public spaces were handsomely decorated. With oak benches and wainscoting. Terrazo floors and electric lighting. The new station opened in 1913, Charles Hayes planned to attend the opening, but he never returned from England, sinking aboard the RMS Titanic. When Canadian National took over operations in 1923, operations at Stratford continued without interruption.

Nikon D750 – AF-S Nikkor 28-70mm 1:2.8D
Nikon D750 – AF-S Nikkor 28-70mm 1:2.8D
The 1960s brought a great deal of change to the railroad in Stratford. When the motive power shops closed in 1964, Canadian National also made several changes to the station. The biggest was removing the Gothic tower at the entrance and the exterior painted in a grey colour with new Canadian National signage installed. The first-floor lunchroom and kitchen were closed and converted into offices for the rail yard, and an employee lunchroom and kitchen were installed on the second floor. The entire waiting room was covered in wooden panelling. When Canadian National moved all their passenger services over to VIA, the Stratford Station was among those assets transferred over to VIA in 1978. VIA conducted a significant overhaul of the station’s interior in 1989. Gutting the second floor, they transformed it into new offices for the Victorian Order of Nurses, installed a separate staircase and entrance to the outside, removing the smoking room in the process. The women’s washrooms were expanded, and new men’s washrooms were installed to accommodate handicap access which took over the old yard office on the first floor. The wooden panelling was removed and painted; the oak benches were replaced with modern plastic chairs. Aluminium doors and windows replaced the original wooden doors and windows. The station received local heritage status in 1988 and Federal heritage status in 1993. This allowed the exterior paint stripped and the actual brick restored. Today the station operates as an uncrewed VIA station running four trains daily. While the interior lacks the historic charm, the exterior provides a glimpse at the last-ditch efforts of Grand Trunk to at least show Canada they were still a viable railway operator.