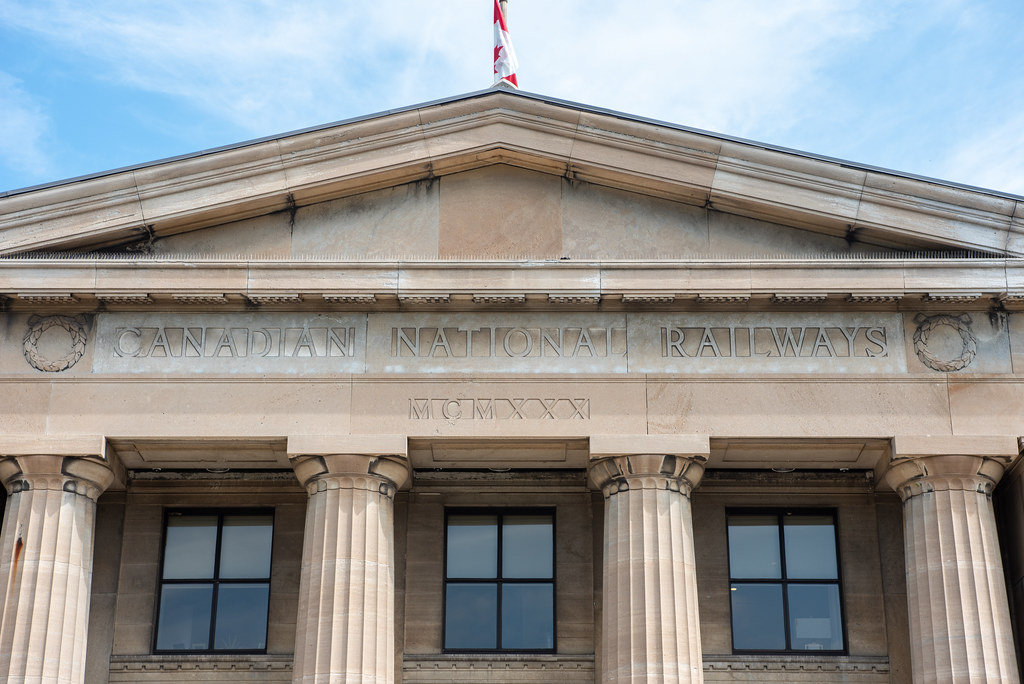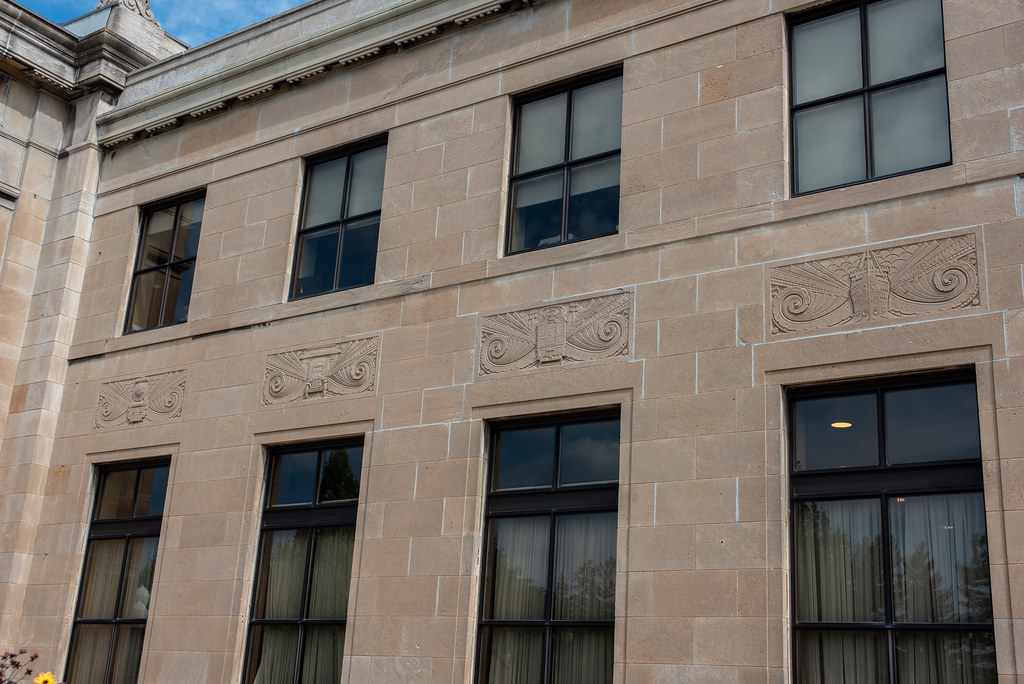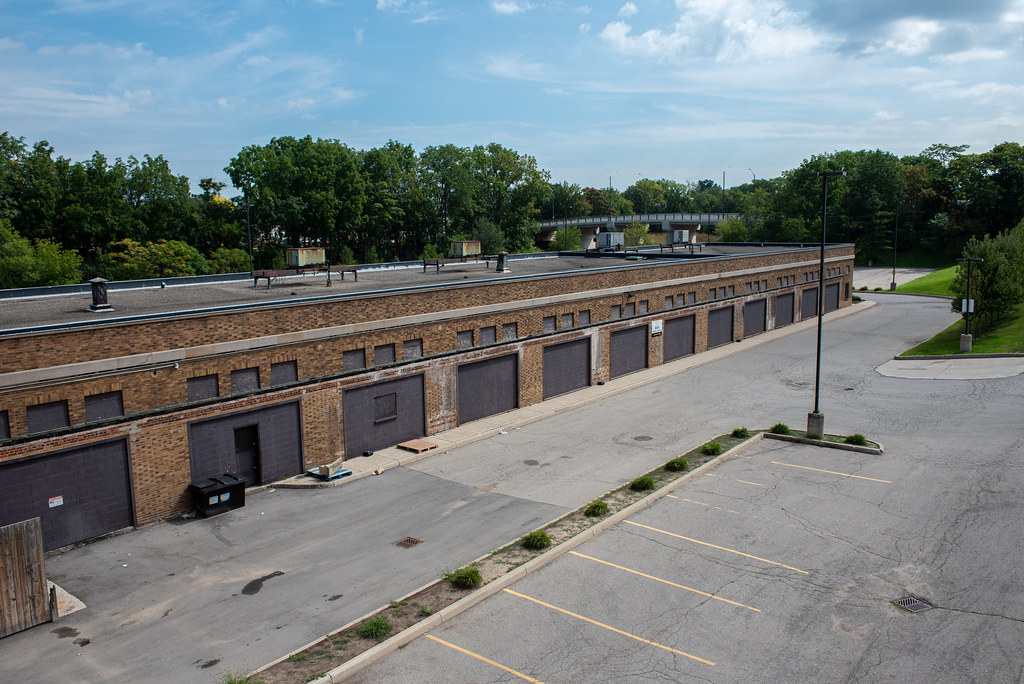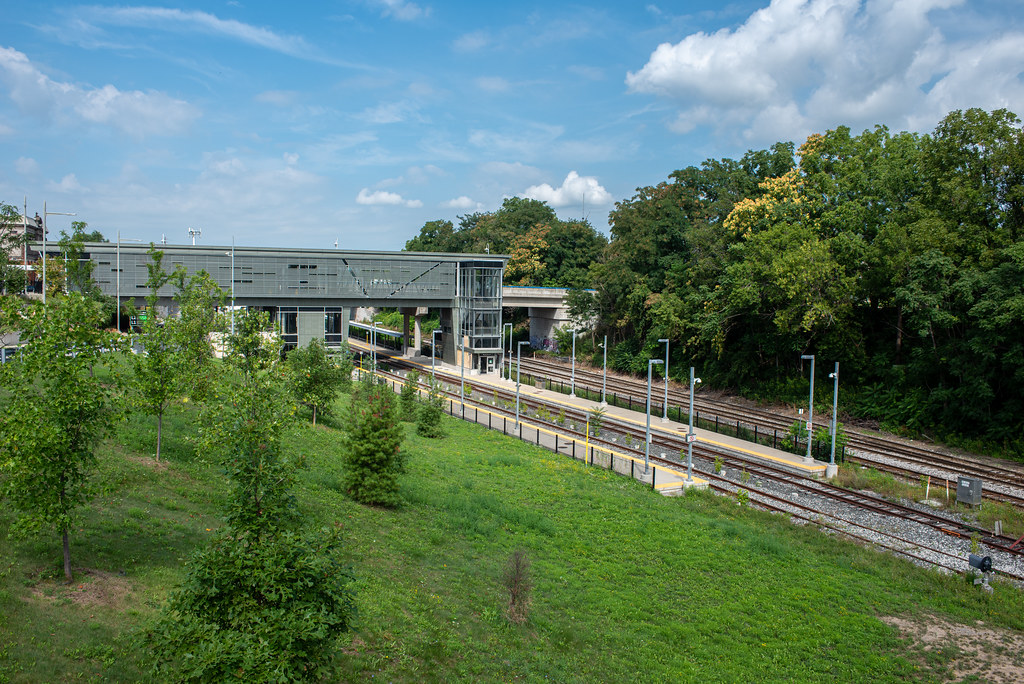If the grandeur of Toronto’s Union Station impresses you, then it may surprise you that there is a Station that carries the same level of luxury that the golden age of rail travel imparted. Although it also may surprise you that the station is located in Hamilton.

Graflex Crown Graphic – Fuji Fujinon-W 1:5.6/125 – Ilford HP5+ @ ASA-200 – Pyrocat-HD (1+1+100) 9:00 @ 20C
The placement of Hamilton’s original railway right-of-way is primarily thanks to the efforts of Sir Allan Napier MacNab. His involvement in the early formation of the Great Western Railway and the great price he sold a large parcel of his property at the edge of Burlington Bay. This move ensured that the central yards for Great Western and the main station would be located within view of his estate. The irony is that MacNab would be ousted from the company early in its history. The first station in Hamilton opened in 1853, located along Stuart Street near the current Harbour West GO Station. This station, primarily constructed of wood, contained passenger services, the required office space to run a trans colonial railway, and the associated yard services. These offices were located on a second-storey floor, while the waiting rooms, ticket windows, and baggage rooms were first. The strain on such a small station proved too much even after completion. The opening of the Niagara Suspension Bridge in 1855 and the surge in popularity of rail travel had not been expected. While plans were brought forward to construct a new station, continued financial instability kept those on the shelf. Instead, some minor renovations were done to expand the passenger waiting areas in 1858. The city’s population by 1870 had doubled from the number in 1853, and it was now clear tacking on additions to the station would no longer be adequate. At least now, Great Western had some money to invest in a new station and brought in architect Joseph Hobson to design the new station. Construction of the new station started in 1875, but given the position so close to Burlington Bay, the high-water table ensured a significant delay in getting a firm foundation. The new station opened in January 1876. Hobson went with a Gothic Revival style for the station, with an extended footprint and a two-storey central section with extending single-storey wings. The exterior featured decorative windows and was finished in red brick from Aldershot and a pattern of red, blue, and green slate tiles on the roof. The interior featured a large general waiting room, a smaller ladies’ parlour, and a men’s smoking room. A small concourse and ticketing area welcomed passengers, and a full-service restaurant occupied the station also. The second floor contained the station office and offices for the yard officers and a telegraph operator. The station hosted a grand banquet to mark the opening of the new station. Despite being built by Great Western, the second station became the Grand Trunk Station in 1882; they bought out the entire Great Western network. Hobson’s designs would inspire the Bridge Street and Sarnia Stations.

Nikon D750 – AF-S Nikkor 28-70mm 1:2.8D
Nikon D750 – AF-S Nikkor 28-70mm 1:2.8D
Great Western had no idea that Grand Trunk would quickly take them over, and the new station promptly began to outgrow the number of trains it now had to support. By the turn of the century, you could get a train in Hamilton across North America, even as far as California. And despite the financial stability of Grand Trunk, they had other projects. The financial crisis of 1907, World War One, and Grand Trunk’s ill-fated transcontinental line left the idea of a new Hamilton station in the hands of the Canadian National Railway in 1923. They immediately recognized the need for a new station and hired architect John Scofield as chief designer. They also approached the city to discuss relocating the station and improving the right-of-way and roadway by removing many level crossings. The city agreed to close seven streets at the right-of-way, and Canadian National decided to build new bridges over the rail line at four roads. The new station would relocate to the opposite side of James Street, allowing for a larger station footprint. The construction of the new station began in 1928, with a cornerstone laid in 1929. The new station presented an asymmetrical footprint, with the central station in a T-Shape and a separate freight building; it also sat at street level with the platforms below. Scofield’s design called for beaux-arts with neoclassical and art-deco-inspired elements. The main entrance is sheathed in Queenston Limestone, with four Doric columns flanking the entrance. Art Deco panels above the doors and front-facing windows depicted Canadian National trains, trucks, electric trains, and steamships. The grand opening occurred in May 1930, with the Governor-General, Vere Ponsonby, 9th Earl of Bessborough, present. Passengers entered the station into the main concourse, a two-storey room with brass fronted ticket windows, terrazzo floors, tiled ceilings and brass fixtures providing a great deal of light. Columns supported an upper mezzanine. Then into a waiting room equally ordained. They could descend three staircases to the lower platforms and board a train on one of six tracks. While the passenger areas were abundant, the freight and offices were far more spartan. The station enjoyed a popular spot among Hamilton’s travellers and only increased through the war years. Still, when train travel declined in popularity with the rise of personal automobiles, the station began to decrease. Canadian National ceased any freight and mail service out of the station. It converted the section into a car repair shop, reducing passenger service to a single platform with two tracks. In 1967, GO Transit service began to operate out of the station, and in 1978 VIA rail joined. Through all this, the city’s fortunes also declined, and the station fell into disrepair. The old station could no longer provide the required level of service to either VIA or GO. VIA would move its operations to Aldershot in 1992, and GO Transit took over the old Toronto, Hamilton & Buffalo stations in 1993.

Nikon D750 – AF-S Nikkor 28-70mm 1:2.8D
Nikon D750 – AF-S Nikkor 28-70mm 1:2.8D
While never officially abandoned, the station sat empty, covered in a layer of dirt and disrepair along with the entire neighbourhood as the economy of Hamilton had taken a tumble. But in 1996, a Hollywood studio looking for a set piece latched onto the old station and offered a million dollars to Canadian National for restoration. While only partial, the station ended up in the feature film The Long Kiss Goodnight. The restoration work was done by the Labours International Union of North American (LIUNA), which purchased the old station from Canadian National after the film had been completed. They put an additional three million into the station for a complete transformation. The outer sections were extensively cleaned, and the windows were replaced. But the biggest transformation took place in the interior. While the passenger areas received a major facelift, the waiting rooms and concourse were converted into event space. A commercial kitchen was installed, and additional commercial spaces were opened in the old freight building and railway offices. Dedicated to LIUNA Station and opened in 2000 as a premier event space. Offering up two ballrooms, a banquet hall and a meeting space, all areas took great attention to detail to maintain the historical elements. Even today, the station oozes history and the luxury of the golden age of steam.

Nikon D750 – AF-S Nikkor 28-70mm 1:2.8D