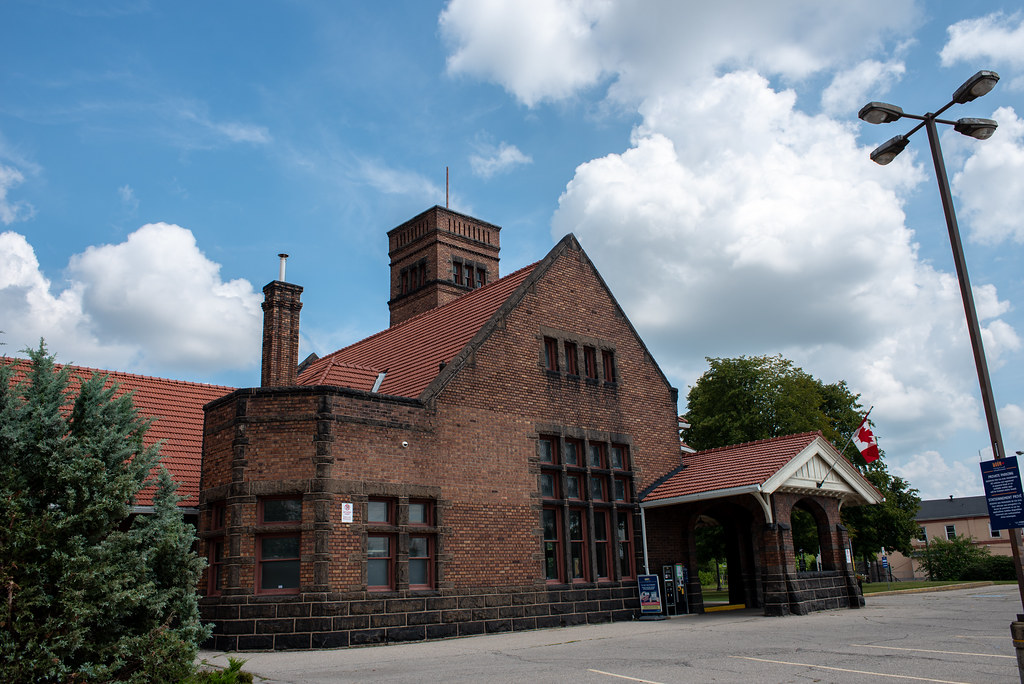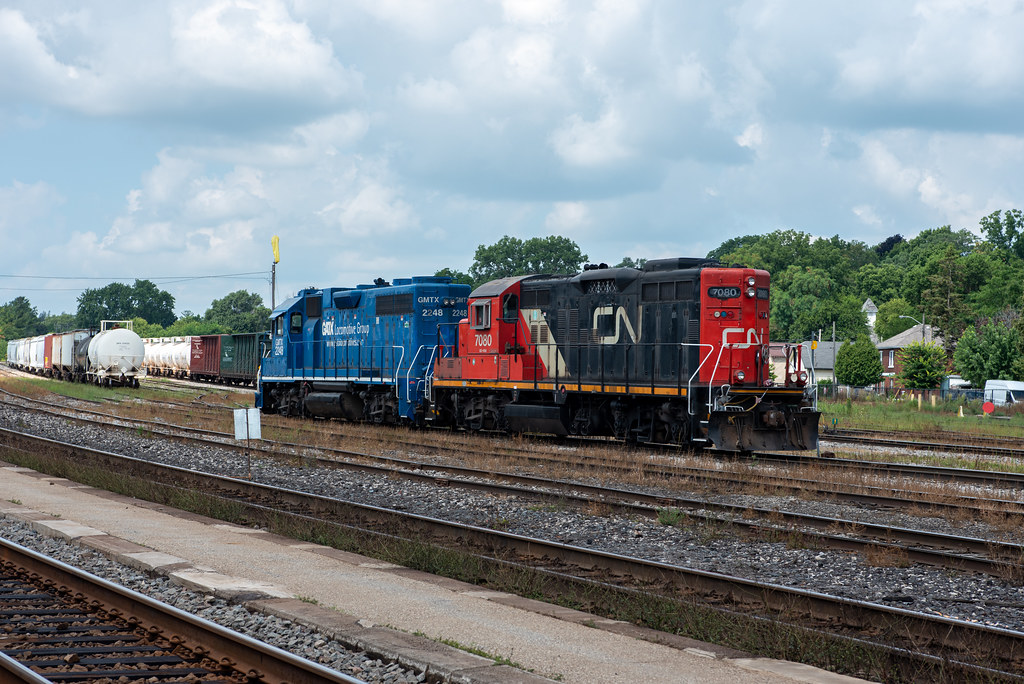When I was initially planning out the project, I had not considered the Brantford VIA station. I did think of the old Toronto, Hamilton & Buffalo stations, but after finding that one station had been demolished, I decided not to tempt fate and took Brantford off the map. At least until I discovered that the station inspired the construction of Guelph’s central station and marked a significant departure in the early 20th Century construction of Grand Trunk Stations.

Graflex Crown Graphic – Fuji Fujinon-W 1:5.6/125 – Ilford HP5+ @ ASA-200 – Pyrocat-HD (1+1+100) 9:00 @ 20C
The city of Brantford refuses to pay the required bonus to have the Great Western line and a station in the town. Instead, Great Western ran further north through Paris, and the businesses of Brantford joined forces with those in Buffalo and Goderich for their railway. Brantford was becoming home to a moderate railyard and a station in 1854. The grand opening in January 1854 saw three trains arrive at the station with five hundred passengers crammed aboard and even more waiting for them. The party to celebrate lasted until the next day. The station lasted five months; in May, a fire destroyed the station and many buildings in the train yard. The insurance company only provided for a quarter of the losses, with Brantford fronting a 400,000$ loan. Buffalo & Lake Huron took the money and quickly rebuilt through the remainder of 1854. The new yards featured larger freight sheds, an improved car shop and a new roundhouse. The wooden station gave the appearance of a barn, with a simple design with function winning over form. When Grand Trunk took over operations in 1864, they did little to change anything on the Buffalo & Lake Huron line, even after gaining full ownership of the company. The Brantford Press, however, began rumbling about the need for a better station. Grand Trunk did renovate and updated in 1877, but the press continued to call for a proper replacement. And they got exactly that in 1881 when a new station was announced. Grand Trunk hired local firm Brown Brothers Construction to complete the new station, a Gothic Revival style with a red brick exterior and slate tile roof. Passengers could wait in a general waiting room, and ladies had separate parlours. Wooden benches, wainscoting, brass gas lamps, and large windows ensured a handsome and well-lit interior. A generous baggage room with a station master’s office and telegraph bay completed the station. In 1882 the new station opened, and the city was happy with the results. By the end of the century, the city had multiple rail lines, including Great Western (now under Grand Trunk control), Toronto, Hamilton & Buffalo and an electric interurban line.

Nikon D750 – AF-S Nikkor 28-70mm 1:2.8D
Nikon D750 – AF-S Nikkor 28-70mm 1:2.8D
Grand Trunk seeing an opportunity, began to plan to reroute their mainline across Ontario through Brantford. While the city did not particularly like the idea, Grand Trunk pushed their crowing offer, including a new station befitting the mainline. The city agreed to the terms and even fronted additional cash for the construction. The architectural firm Spiers & Rhon was hired to design the new station, having designed a few stations for Grand Trunk in American cities. Using a decidedly asymmetrical design, the new station followed a mix of Romanesque, Italianate, and Praire styles. Work on the new station started in 1904. The station’s exterior was completed in 1000 Island Limestone foundation, raising to brown brick with Flemish bond mortar, and a red tile roof had been installed by November. Interior work featured a blue and gold patterned tile floor, wainscoting, dark oak furniture and brass fixtures. Stained glass transoms and double-glazed glass allowed for plenty of natural light. At the station’s grand opening in 1905, upon the arrival of the ceremonial first train, the crowd broke into song. Passengers entered into a simple concourse with a ticket window, a large ladies’ waiting room under the rounded section or a general waiting room. Grand Trunk installed a men’s smoking room and inside ladies’ toilets. A breezeway connected to a separate baggage room and express office. The station continued service under Canadian National when it took over operations in 1923.

Nikon D750 – AF-S Nikkor 28-70mm 1:2.8D
Nikon D750 – AF-S Nikkor 28-70mm 1:2.8D
While passenger rail enjoyed a boom during the war, a post-war decline saw the station fall into disrepair. To better use space, the Brantford Station underwent renovation in 1950. The ladies’ waiting room was converted into ticket windows, and the original concourse and ticket window were covered and removed from public space. And a men’s washroom was installed in the general waiting room. As traffic continued to decline, the station’s operations were turned over to VIA Rail in 1978. Although the station was granted Federal heritage status in 1989, continued budget cuts to VIA rail ensured that any maintenance to the station kept on being deferred. A significant budget increase in 2000 allowed for a station update. The old CN ticket booth was removed, and a new ticket office and window were installed; this permitted the general and former ladies waiting room to be merged into a single large waiting area. The original wooden benches were cleaned, restored and reinstalled. The floors, walls, and fixtures were also cleaned up and corrected. The station’s exterior also received a much-needed facelift and restoration. The express building, no longer needed, was converted into a gallery space. Today the Brantford Station continues to be one of VIA’s busiest stations and maintains an onsite crew to manage train arrivals and passenger services. Most of the original yard buildings have been removed; Canadian National continues to operate a small train yard near the station today.

Nikon D750 – AF-S Nikkor 28-70mm 1:2.8D